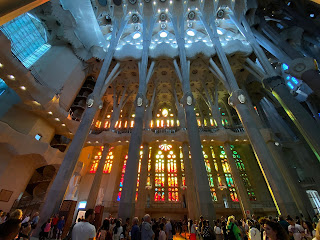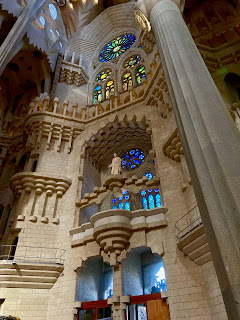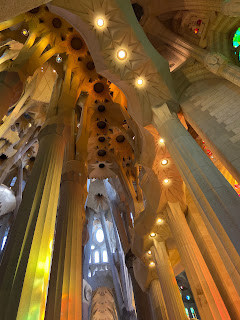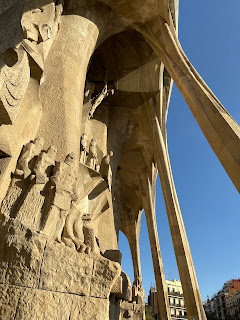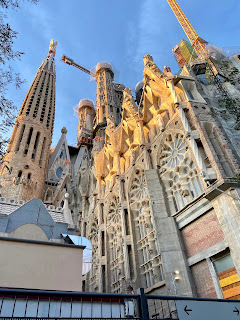There is a method at work.
Yesterday we got a feel for the city, a quick Introduction to
Gaudí with his early work at Casa Vicens, and today we become more familiar with Gaudí by seeing his mature work in Casa Batlló and Casa Mila. All the while traversing the
L’Eixample for other examples of
Modernisme as well as other churches in Barcelona, in preparation for our culminating visit to La Sagrada Família
tomorrow.
Our visit to the
Casa Batlló (1904-1906) is quite the morning eye-opener. This house is an exercise in color and surface. It’s more difficult (or time consuming) to analyze Batlló, say, from the idea of form. But the way colors and surfaces are presented, there is certainly a system at work. It’s much more rigorous than the “groovy” shapes might imply.
While the exterior sparkles with cascading floral tones, the entry is a cool, deep plunge into green, the surfaces hard and smooth, with bubble-like openings and decorative, linear patterns. You enter a transitional room with a stove to literally warm you, then through to the three rooms fronting the street from the piano nobile, which all share a pink or orange cast. The twisted and wavy ceilings and more “bubbly” transom glass all add the the underwater feel.




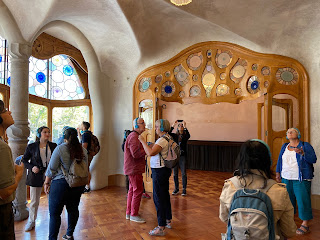



All the spaces are also connected by the vertical light shaft and stairwell, which has a kind of gradient of warm to cool from bottom to top, in shimmering ceramic textures. Cycling through the rooms, you reach the attic, which is functional and color-less, but full of interesting
catenary forms. And the onto the roof, with its chimney caps encrusted with tile-shards. Most intriguing of all is the “dragon’s back”, with high-relief tile “scales” and segmented spine. All the color seems to emanate from this, capturing the light from the sun and spilling it toward the street and into the house.






At
Casa Mila (1906-1910), form takes precedent, though the surface and color work is plentiful here as well. An apartment building rather than a family home, the building requires some repeatability and standardization, but that is moderated by the changing angles when moving from space to space. We also approach the building from top to bottom, so our experience is also inverted. We enter the larger of two light-wells, with the curving stair to the piano nobile, where you sense the layering and rhythm of the forms – like the lapping of waves upward. We take a short ramp down, where we are then offered an elevator ride.




Surprisingly, the elevator takes us directly to the roof, where we are met by bright sun, and a platoon of other-worldly warriors, in the guise of chimneys, ventilation caps, and stairway enclosures. They march you around, over the multi-level pathway, in search of views of Barcelona – there are two “arches” that frame views of La Sagrada Família and
El Sagrado Corázon de Jesus on Mount Tibidabo, while other "troopers" stand guard over the light wells.
Entering the building through the attics, you are suddenly inside a dark cavern of catenary rib arches. The folks presenting this building have provided a light and sound show (via the audio tour), as well as an informational display of the methods and materials used in Casa Mile; in the attics, the listeners hear the continuous thrum of a heaving whale.
Small windows pierce the dim baffles, and frame views to the outside, or to the sky with the helmet-shapes on the roof. Arranged about the attic floor are displays of architectural models, furnishings, and video pieces. There is a small display for the ingenious hexagonal floor tiles seen around Casa Batlló, Casa Mila, and well as the
Passeig de Gràcia. The attic is a fascinating surprise, but it’s not easy to attribute all of this lovely “spookiness” to Gaudí, as I cannot imagine he expected the tenants to spend much time there.
The tour continues into an typical apartment, large, well-furnished with period pieces, and properly staged for sale. It ends, as is typical these days, with a series of gift shops. The exit is through the smaller light-well, where there is another subtle light and color show under the canopy of another stairway.
Now, inspired by Gaudí, we head over to
La Sagrada Família, as the late-afternoon sun plays on the “Passion Façade”. We are tired, and try not to strain our necks as we take in the dazzling shapes and rhythms. We will return for the interior tomorrow.

























