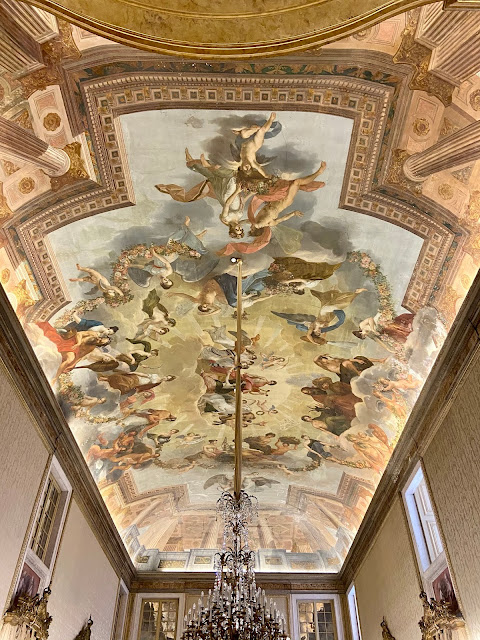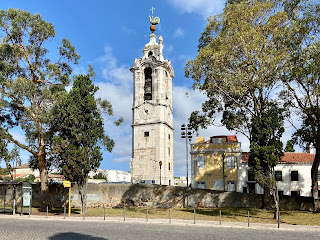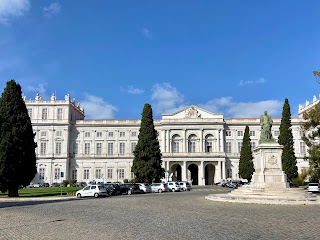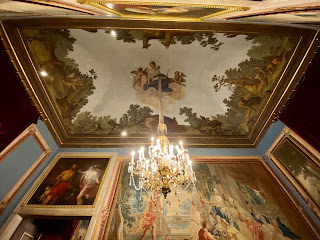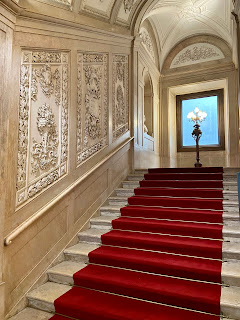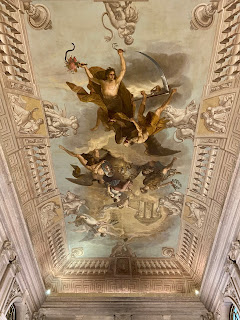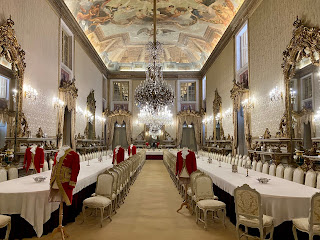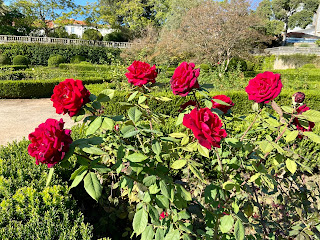. Anything further west seems like a different city – you must take a tram or a commuter train. But as we are trying to
is therefore accessible.
A ticket provides access to the museu, about half of the existing Palácio; the other half is offices for the cultural ministry (Direcção Geral do Património Cultural) – so we are seeing less than a quarter of the planned residence. Pessoa continues:
Inside, the Palace is worthy of more attention, It contains very fine furniture, and excellent specimens of bronze, earthenware and other work, as also paintings and tapestry of considerable value. There are fine statues and mirrors, chandeliers, artistic clocks, carpets and curtains, and an infinity of other ornaments minor in size but not in interest. Two of the rooms are especially worth seeing - the Sala de Saxe, where walls, ceilings, furniture, and all else, show the celebrated little figures boaring that name; and the Sala de Marmore (Marble Room), where everything, walls, pavement and ceiling, is in marble.
This important building, which may be visited with due permission, was begun in 1802 and was designed by the architect Fabri. The work took a long time, and, as a matter of fact, was never really brought to an end, several alterations being introduced into the original design. Dona Isabel Maria, who was Regent of the Kingdom, dwelt there, as also Dom Miguel, who was here acclaimed absolute king. Dom Carlos, of Spain, stayed here in 1833, and when the Republic was proclaimed Queen Maria Pia and Prince Affonso were living there.
The ticket office and gift shop are in the
Sala dos Archeiros (archers' room), and also houses a display of spears within a dark, wood-paneled theme. Through this foyer, we enter a kind of 'first reception' space, the
Sala do Porteiro da Cana (porters' room), where we imagine, coats and hats are taken by the royal attendants (none of those are on hand today). The walls are lined with earthy leather furnishings, weighty velvet drapes, and animated tapestries. The ceiling is an amazing
trompe-l'œil arcade of classical forms and
Ionic columns. The depth created by the statuary that appears in the corners beyond the arcade is mitigated by the curving surface and resulting distortion of the faux-architecture, but is truly mesmerizing.
Next, we enter a cavernous waiting room, the Grande Sala de Espera; there is space for a lot of important people to do a lot of waiting. More heavy velvet and tapestries, though with a lighter palette, and another spectacular ceiling – the room is full of color and details to keep the impatient occupied.
We move into a smaller room with a canine theme, the
Sala dos Cães. According to the docent, the tapestries here tell
the story of Achilles. The panel facing us as we enter shows
Achilles dressed as a woman, and the panel opposite shows him with
only one foot in the River Styx. Other tapestries illustrate heroic encounters and so forth. We ask her why the story of Achilles is important to royal visitors; she pauses, gives us a look, and continues telling us about the old gods. Friendly and engaging, she is intent on telling her tale.
She then takes us into the main receiving room, the
Grande Sala do Despacho, or 'Hall of Order', which is inside the base of the south-eastern tower. Here, the tapestries are close by for easy inspection; the construction is intriguing, especially the way the colored threads are blended to create gradients. These tell a more violent story, that of
Hannibal crossing the Alps, featuring wild and gory battle scenes with elephants. The ceiling, however, is a calming trompe-l'œil coffered dome, with an oculus open to heaven, and the angels there proclaiming
felicitas publica – a happy nation.
Through a small connecting space, we enter the private rooms of the royal couple. The first is the Sala da Música, including a harp, a piano forte, and a cello. As this row of private spaces is turned to the southern light, they are bright and lively. The furniture seems to be arranged as if the royals are about to return.
The next room is Quarto do Rei D. Luis, a remarkably modest bed chamber, filled with family photos and portraits.
Following that is a sitting room known as the
Sala Azul (blue room), which is currently being restored. It's fascinating to see the room with the silk wall coverings removed, and some of the masonry exposed. We can see how things have aged and colors have faded in the sunlight. As described in the label, this area functions as a 'family room', with books, chess boards, and card tables.
Adjacent to the Sala Azul is a smoking room with a great oak cabinet full of hunting rifles. This leads to the Sala Mármore (marble room), which feels like a larger, indoor-outdoor space and trimmed in alabaster. It is described as a winter-garden. There are doors to the balcony, a tall marble fountain in the center, and bird cages and animal sculptures all around.
From there, we enter the Queen's wing via the Sala Rosa; it counterpoints the Sala Azul. This is a small sitting room filled with porcelain trinkets and tchotchkes (Saxe), covered in pale pink silk, and splashed with avian imagery. Definitely not my thing, but I suppose, just what a Queen might like – or a poet (apologies to Pessoa). The ceiling, however, is delightful, and sparkles with 'real' relief moldings and medallions, decorated with song birds and roses.
This leads to the Sala Verde, the Queen's sitting room or office. The room is also filled with family portraits from different ages. Like seeing their annual school pictures, it's amusing to watch the curly-haired boys grow up.
Then, we reach the Quarto de Cama da Rainha, the Queen's bedroom. Stunning in deep blue and bright gold, yet it's hard for me to see anything but the polar bear rug on the floor. The ceiling is another triumph, with a painted brackets and fans which support a fresco of the Queen being crowned in heaven. Providentia deorum quiet Augustine may refer to resting with the gods or something. To say that the Queen is 'over the top' might be an understatement.
Next to the Quarto is a dressing room and bathroom, with quite a lot of space and chairs for people to help the Queen deal with, well, being the queen. But this is the last room along the south hall of the Piso Térreo (ground floor), and we double-back through the Sala Verde to continue the tour.
Damn that polar bear is cool, though.
As we leave the royal apartments, we enter a dim, shabby corridor obviously intended for servants, then back into a public space at the bottom of a the grand Escada. To our left is the Capela, very enjoyable for its modesty and intimacy, and for the moulded stars on the walls.
Down from the Escada is the entry vestibule, where coaches or cars might arrive from the courtyard. This joins a long, public corridor which doubles as a painting gallery – some of the larger pieces are difficult to appreciate as the space is not that deep.
For example, just near the entry of the dining room, among all the dimly-lit royal portraits, there is a very large and striking canvas depicting farm workers in the vineyards. The museum staff could empty one of the small rooms (maybe the Pink Room), and give that image the air to come alive – just a thought.
The Casa de Jantar da Rainha, the 'informal' dining room, is generous and handsome. With an appealing warmth, there is enough room for a dozen or so royals to enjoy a family meal. Behind the dining room is the Sala de Bilhar (billiards), evidently the King's favorite after-dinner activity.
Upstairs is the Andar Nobre, or in architectural (Italian) terms, the
piano nobile; this is where all the important events take place. At the top of the
Escada is another wonderful ceiling, a ballustrade looking up to heaven's gate. There,
Father Time (St Peter?), his scythe and hour-glass at his feet, seems to expel a non-believer, whose offering of roses hides a snake. I love that at the heights of heaven is a perfect little tempietto. As a visitor, you know now you've arrived.
The Andar Nobre contains a series of themed rooms for big, formal gatherings. There is the Sala do Retrato da Rainha, and then the Sala das Senhoras do Corpo Diplomático and the Sala do Corpo Diplomático, a room for the diplomats' wives as well as one for the diplomats themselves (gender lines clearly drawn).
From there, the Sala do Trono (throne room) is currently closed. I believe this would be the area directly over the eastern entrance. Opposite this, is the Sala dos Grandes Jantares, the banquet hall – still used today for Portuguese state dinners. The room label says the hall seats one hundred and eighty people around a very long U-shaped table.
The biggest room gets the biggest ceiling (
top image). Apollo with his harp, on his sun-chariot, is at the center. All around him are angels (and fairies?) hanging garlands in the clouds. I especially like looking up at the painted
Corinthian columns and piers in the corners, and the
dentils at the edge of the cornice. One column is catching the light from the imaginary windows at the imaginary upper level, while the other stays in shadow – nicely done.
Before we leave, there's one more
Escada and one more ceiling. Studying the construction, I cannot figure out how it's built. We seem to be under some kind of arched pavilion, with another harp player in a terra-cotta roundel. The arches are below another painted ceiling supported by pairs of
Composite columns set above a
quatrefoil-shaped balustrade. All these curved and circular elements are painted on a physical surface that is itself curved; the effect is 'trippy'.
The stairs take us back down to the ticket hall, where we depart the Palácio. Looking for a place to have lunch, we come upon a restaurant called
Páteo Alfacinha, an 'hidden' eatery and event space behind a block of standard-looking apartment blocks. At the base of these contemporary blocks is what looks to be part of an old hillside town, jammed atop the edge of a sheer drop, overlooking an old quarry and the Ponte 25 de Abril – good views and snacks on a bright, early fall day.
One more stop after lunch, in to the
Jardim Botânico da Ajuda. Again, having looked at the phone app map, I assumed the gardens went with the royal house, but they pre-date the Palácio by a few decades. It was built by the
Marquês de Pombal as an educational garden for the royal princes, and is now run by the Universidade de Lisboa.
The upper level contains a marvelous collection of flowering plant beds and a few ancient trees. Two in particular have grown out in such a way that they need some serious
Seussian engineering to hold them up: a spiky and wide tree held from above by suspension cables, and a super-dense fern-like tree held from below by an iron grid and posts.
The lower level is a symmetrical, Baroque maze of crisp boxwoods and sandy paths. There are two smaller, circular fountains on either end, and one enormous, elaborate fountain in the center. There is quite a lot of water pressure in the central fountain, with fish, seahorses, frogs, and snakes spitting up and out - a glorious, wet, and writhing mass.
From the lower garden, there are views back to the Palácio and the construction underway at the western, 'unfinished' end. It appears to be an ultra-modern, white stone and glass facade. At first I thought it was a scaffold or structure to hold the discontinued building from collapse, but on further consideration, I think they are tacking-on some office space. I hope I'm wrong (
looks like I'm not, fingers crossed, it may turn out okay).
cases: 32,752,246 global • 7,244,184 USA • 72,055 Portugal
deaths: 992,979 global • 208,440 USA • 1,936 Portugal


