Two interconnected moments in Portugal's history are memorialized at two neighboring monasteries in Batalha and Alcobaça – pivotal moments that have fallen into legend. We are in search of those legends, armed with a curiosity for Portugal's feudal age:
Pedro I (1357-1367) … ruled peacefully from 1357 to 1367. While heir to the Portuguese throne, he fell in love with Inês de Castro, tragically killed on royal orders. He was a typical figure of the late Middle Ages, very much concerned with the administration of justice, in close contact with his people, and loved by them in spite of his acts of cruelty and madness. He also began the process of 'nationalizing' the religious orders when he made his illegitimate son João (the future John I) the Grand Master of the Order of Aviz (1363).
[ … ]
Political manoevring and ambition forced the king of Castile to invade Portugal and to take over power. Backed by the lower ranks of the bourgeoisie, João, Master of Aviz, King Pedro's illegitimate son, proclaimed himself regent and defender of the realm (regedor e defensor do Reino) and asked England for help. John I of Castile invaded Portugal, reached Lisbon, and besieged it, in vain, for four months (1384). In a second stage of the war, he was badly defeated at Aljubarrota (1385). Unimportant skirmishes continued to occur over the following years, then a truce was signed and successively renewed. Meanwhile, the Master of Aviz had proclaimed himself as king at court as John I (1385). (A. H. de Oliveira Marques, "A Very Short History of Portugal", Tinta da China, 2019)
Batalha – Santa Maria da Vitória
The Mosteiro de Santa Maria da Vitória dates from 1386, one year after Dom João I (de Portugal)'s victory, and stands as a monument to the Batalha de Aljubarrota. The late fourteenth century places the church and cloisters of Batalha in the heart of the Gothic age, but the great chapels at the back remain unfinished, as Capelas Imperfeitas.
The Mosteiro faces west, towards a narrow plaza adjacent to a major highway (N1-Estrada de Santo Antão). Today, that plaza is filling with children – the school field trip, long the nemesis of the tourist. The parking lot, however, is to the north, and the natural path is to walk east, around the Capelas Imperfeitas, then along the south side to the portal entrada.
In fact, the entry to the Capelas is open, and the nearby ticket booth is unoccupied. We wander in only to be scolded (there is some finger-wagging) and told to buy tickets by going the long way round. So we walk, and as we do, we attempt to find enough distance to view the entirety of the Mosteiro, the Capelas appearing to be cut on a straight line at the sky.
Before finding the bilheteria, we meet Santo Condestável Nuno Álvares Pereira, the great military leader of the Batalha de Aljubarrota. His statue stands on the south side of the Mosteiro, in a square plaza that is accompanied by a compact jardim. It's the only place where we can stand back and take in the whole of the complex, the monastery behind the hero.
The blocky structure just past the 'holy constable' and attached to the south west corner of the church, is the panteão for the Casa de Aviz, known as the Capela do Fundador. Along its walls, the school groups are gathered in chatty pods. Quite a substantial addition, gauging the facades, the Capela seems to act as a smaller sibling to the church, with bigger windows and no door.
Considering its age, the Gothic entry portal is in a remarkable state of preservation; the carvings are clean and sharp, not 'melted' as we have seen at other Gothic churches. The Apostles are conveniently labeled, among them: S Bartholomeu stepping on Satan's neck, S Pedro with his key, and S Paulo with his sword and book atop the royal crest 'de Aviz'. In the pediment above the door is the Cristo em Majestade with the Quatro Evangelistas, and at the point of the ogee arch is the Coroação da Virgem.
Batalha – Stained Glass
In the early 1800's, the Mosteiro was sacked and set ablaze by Napoleon's invading armies, destroying the third and fourth cloisters. In 1834, after the Inquisition was abolished and religious orders were banned, the Dominican friars were expelled from the complex. The state took control of the Mosteiro, and it fell into ruin. A long process of restoration followed in the late nineteenth and twentieth centuries.
The interior is notable for both its scale and its sparse representation of the Gothic style. As visitors, we appreciate that lack of artificial spot-lighting; as architects, we appreciate the decorative restraint. The building is takes precedence. Though largely modern and simply patterned, the stained glass creates a convincing Gothic atmosphere – the morning sun sifted and dusted on the rejuvenated stone.
Some of the glass in the nave, however, survives from the fifteenth century; while several of the panels around the altar are from the sixteen century, and all depict bible scenes such as the Annunciation and the Visitation.
Batalha – Capela do Fundador
Dom João I and Dona Filipa Lencastre take center stage in the Capela do Fundador (early fifteenth century); they are surrounded by their children – described by Luís de Camões as the 'Ínclita Geração' ('Illustrious Generation'). Again, the glass here is primarily modern, with floral motifs and family crests representing family connections.
The family tombs lining the walls form a square in plan, while the stained glass is brought inward to form a two-story space, thus requiring the flying buttresses we saw on the exterior. The central tomb is held under an octagonal dome, its columns descending to form an ambulatory.
The intricate vaulting results in a facetted ceiling surface, refracting the colored light and bathing the Casa de Aviz in an ethereal glow.
Batalha – Túmulo do Soldado Desconhecido
As we re-enter the Mosteiro to visit the cloisters, a docent catches us and rushes us to the Sala do Capítulo (Chapter Room, fifteenth century), where the guards are about to change at the Túmulo do Soldado Desconhecido (Tomb of the Unknown Soldiers). The docent directs us to the south wall, facing two live guards at a distance and a gruesome-looking Crucifix between them – heavily damaged, missing one hand and His legs below His knees. To our right, on the east wall, is a large stained glass panel.
Another guard walks in and takes his place below the window, and we can hear rhythmic stomping approaching the Sala. Three guards enter from the west door, wheel to the north, and stop facing the Crucifix. A good deal more stomping, and the guards exchange stations, pause, and withdraw. As far as ceremonies go, this is quick and simple, almost un-Portuguese.
The Sala appears to be another domed, octagonal space. The low, residual corners are there just to complete the square. From the exterior, it seems unimpressive, with a simple, scalloped tile, pitched roof. But inside, watching this solemn ceremony, this space feels 'alive' with purpose.
The stained glass incorporates a triptych illustrating three moments from the Passion: the raising of the cross, the Crucifixion, and the Deposition (descent from the cross).
A 9 abril de 1918, conheciam as tropas portuguesas um dos dias mais negros da sua história, com milhares de baixas, na batalha de La Lys, durante a I Guerra Mundial. Este dia foi escolhido para honrar anualmente, até ao presente, todos aqueles que caíram por Portugal, no conjunto de conflitos correspondentes. A 10 de abril de 1921 foram conduzidos ao Mosteiro da Batalha e aqui sepultados os corpos não identificados de dois soldados, vindos da Flandres e de Moçambique. (Patrimónial Cultural/DGPC, 2022)[On April 9, 1918, Portuguese troops knew one of the darkest days in their history, with thousands of casualties, at the Battle of La Lys during World War I. This day was chosen to honor annually, all those who have fallen for Portugal. On April 10, 1921 there were brought from Flanders and Portuguese Africa to the Monastery of Batalha, Temple of the Motherland, the two Unknown Soldiers, representing in all their glory those lost during the expeditions sent to the referred theatres of operations and symbolising the heroic sacrifice of the Portuguese People.] (Patrimónial Cultural/DGPC, 2022)
Batalha – Claustro Real e Refeitório
With an altered frame of mind, we re-enter the Claustro Real (fifteenth century). As we depart, a school group enters, lead by a cosplay guide in robes and sandals. The Claustro is a place for the friars to walk and meditate in peace; we follow that model and escape the chatter of the field trip. Like much of the Mosteiro, there is a Gothic structure, with Manueline forms and embellishments, including Templar crosses.
In the northwest corner of the Claustro is a wonderfully over-the-top lavabo (early sixteenth century), that adds the trickling sound of the dripping water as well as delicate reflections.
Near the lavabo we find the door to the Refeitório (early fifteenth century), which is organized as a museu. We are met again by the docent (Gonçalo), who guides us between a number of cases that display the wreaths and mementos left for the Unknowns by international dignitaries. But my attention is drawn to a black-and-white photo on the near wall showing Christ in a ruined field. The docent launches into a chilling account of the Cristo das Trincheiras (Christ of the Trenches), a statue of the crucified Christ found by Portuguese soldiers in a field in Flanders, during WWI – the same figure on the cross over the Túmulo do Soldado Desconhecido.
Gonçalo further explains that the Túmulo and the museu are maintained by the Portuguese veterans. He is a veteran of the Guerra Colonial in Angola; his father was also a veteran and his mother helps to run the store here, so this is a family affair. While passionately discussing national identity, pride, and independence, the conversation drifts to Ukraine and the news of the start of Russia's invasion.
The weight and immediacy of the story is impactful. If they saw and heard the same stories, the school children have had a very meaningful day, too.
Batalha – Capelas Imperfeitas
Of the descendants of Dom João I, Dom Duarte desired his own panteão. Construction of the Capelas (Panteão de Dom Duarte, fifteenth century) started in 1434, in the area just east of the Mosteiro, but Dom Duarte died four years later. The completion of the Capelas was thus left to his successors, chiefly to Dom Manuel I (for whom 'Manueline' architecture was named). But Dom Manuel's attention was on the construction of the Mosteriro dos Jerónimos in Lisbon, and the project was finally abandoned in the early sixteenth century, and leaving the chapel arches and the piers open to the heavens.
The tombs of Dom Duarte and his wife, Dona Leonor de Aragão, were moved to the Capelas in 1940; they are the only two resting here. Other chapels, assigned to specific descendants by the stone carvers, now lay vacant. Regardless of its population, the Capelas possess a haunting opulence.
Alcobaça - Mosteiro de Santa Maria de Alcobaça
The Mosteiro de Santa Maria de Alcobaça dates from 1153 and represents the early Gothic in Portugal. The combined structure is enormously wide, about two hundred meters (six hundred fifty feet) north-to-south; about thirty meters (ninety-five feet) at the center is the facade of the church. The sides and back of the Mosteiro are not accessible or even visible to the public. It faces onto an equally enormous triangular plaza, the Praça 25 de Abril, lined on the opposite side with cafes and shops.
The church facade is an unusual mix of Gothic and Baroque: the main portal and rose window surrounded by bell towers in a Corinthian order, seemingly applied without regard to proportion. The portal is further flanked by statues in Gothic tabernacles, below ogee-arched Manueline windows. The upper-most level is in a 'squat' Composite order, with two over-scaled scrolls bracketing a statue of Santa Maria.
Though the parking area is to the south, the tourist entry is, again, at the far north end of the long wing blocks, inside a five-bay arched loggia that anchors the corner of the Mosteiro. These long 'from the parking' walks do at least give us the opportunity to absorb the scale and consider the architecture – and no school groups at this monastery.
Alcobaça - Claustro de Dom Dinis (Claustro do Siléncio)
No school groups is just as well. This is a Cistercian monastery (as opposed to Dominican at Batalha). Cistercians are well known ascetics, or if not 'ascetics' exactly, known for their austerity: manual labor, with a focus on brewing and viticulture, and generally silent behavior (whereas Dominicans might be known for missionary work and 'the saving of souls'). The over-simplified comparison is that one order looks inward, the other outward.
History tells us that the monks were brought in specifically to jump-start agricultural work in the surrounding river valleys, which they apparently did with great success.
From the bilheteria, we enter the Claustro do Siléncio, better known as the Claustro de Dom Dinis (thirteenth century, rebuilt fourteenth century). The Claustro fills the space just to the north of the church, and is typically Gothic in expression, with Romanesque arches along the second story, and plenty of Manueline flourishes. Here, the monks have a contemplative space to walk in silence, though they are provided a modest 'discussion room', on the north side of the Claustro.
Opposite the church, along the northern gallery are several adjoining functional spaces, as well as a spectacular, hexagonal lavabo, within a vaulted enclosure, covered in dense, sparkling carvings. Though the Claustro is, for the most part, deprived of ornamentation, there are moments of excessive compensation – like having a single room where you do all your talking.
Alcobaça - Refeitório e Cozinha
The Claustro's north gallery connects to the Refeitório and the Cozinha, which might be important spaces for such 'agricultural' monks. When we enter, we are not disappointed, the spaces are beautiful.
The Refeitório is a five-by three-bay hall, generously proportioned, with an arcaded stone stair and pulpit embedded into the western wall. Again, there is little in the way of decorative expression, but the room itself is lovely. To the north, the far wall backs a stage with two statues, up-lit like spooky storytellers.
Next door is the Cozinha, also strikingly beautiful, almost modern-looking. It is fully tiled and trimmed in blue, right to the vaulted ceiling. A long, narrow, and tall space, the southern section holds a beefy stone table. The central section houses a tremendous fire pit and chimney, with wash and prep sinks set into arched alcoves to the west. The northern section includes a basin in the floor where a levada or canal, fed by the Rio Alcoa, supplies water.
The north-facing wall includes four gigantic windows, which could help cool and exhaust the space; the canted sill has several built-in shelves, which appear to be cooling racks for bread and such. The dedication in the tile between the windows shows a 'renovation' date of 1752.
Alcobaça - Sala dos Monges e Sala do Capítulo
The window openings between the Cozinha and the Sala dos Monges (Monks' Room) are left clear, apparently to let the heat into the Sala. The space is now, evidently, setup as a lecture space, but was used by the monks as a work and living room, to copy manuscripts and so forth. It is also five-by three-bays, but not double height (no stair, no pulpit), and with a sloping, tiered floor.
The Sala dos Monges is at the northeast corner of the Claustro. Between the Sala dos Monges and the Sala do Capítulo is the Parlatório, the 'talking room', but it is under restoration (it's tiny).
The Sala do Capítulo is off the center of the eastern gallery of the Claustro, a three-by-three-bay square room. It is currently used to display life-sized sculptures of angels and popes. Perhaps the most striking feature of the room is the tomb stone at the entry, now faintly legible after years of wear.
Alcobaça - Claustro de Dom Dinis (Claustro do Siléncio, upper level)
A narrow stairway next to the Parlatório takes us to the upper level of the Claustro. Here we commune with the gárgulas and watch the jagged shadows rise. The top of the lavabo vault forms a raised terrace, and there are excellent views out to the chimneys of the Cozinha and the bell towers of the Igreja.
Alcobaça - Claustro de Dom Dinis (Claustro do Siléncio, south gallery)
A spiral stair returns us down, unexpectedly, to the Conzinha. From there we walk along the west and south galleries. Along the galleries, in the stone, the monks have carved names and dates. It's medieval graffiti. Interesting to see how letter forms are combined (the 'R' inside the 'O' looks like a trademark register). We decipher them: Roogric, Elvira, obiit (are these death notices?).
In another break from its spare appearance, the south gallery contains an arched Manueline alcove, richly sculpted, and featuring a Madonna and Child. The Madonna's polychrome is faded, but it's still emotionally expressive. The center panel in the base is worn white, almost like a case of 'rubbing a statue for luck'.
Alcobaça - Sala dos Reis
At the southwest corner of the Claustro is the Sala dos Reis (Room of the Kings), which serves as the tourist entrance to the Igreja. Again, near life-size statues of the kings (no queens) from the seventeenth and eighteenth centuries, standing on little 'second-story' balconies, with tile panels (eighteenth century) below that tell the history of the monastery. The statuary, classical columns, and round vaults make an incongruous introduction to the Igreja.
Alcobaça - Igreja (nave)
If the Cistercians maintained a severe lifestyle, the Igreja reflects this austerity: very little ornament, no stained glass, just a few dark figures here and there. The nave has twelve column bays up to the crossing; the bays are wide side-to-side, but shallow front-to-back. The aisles are, thus, extra-narrow. A bonus bay at the crossing forms an aisle within the transept.
Rather than accessing chapels, the north and south transepts are themselves chapels: they hold the tombs of Dona Inês de Castro and Dom Pedro I.
It's a thinking-person's Gothic, everything quiet, grey, and light.
Alcobaça - Túmulos de Dom Pedro I e Dona Inês de Castro
Now we come to the legend: of Dona Inês de Castro (1325-1355) and Dom Pedro I (1320-1367), the 'Romeo and Juliet' of Portugal, immortalized by Luís de Camões in "Os Lusíadas":
[Synopsis: Young lovers, a prince and a lady of the court, are separated by a controlling father and king. They are secretly married. The old king sends the prince on an errand and, during the prince's absence, orders the lady's death – decapitated in front of her children. The prince ascends the throne and, as king, proclaims the marriage valid. Still brokenhearted, he has the lady's' body exhumed for a coronation, and forces his vassals to kiss the hand of their dead queen. The young king has the murderers hunted and brought before him. He has the murderers' chests cut open and he rips out their hearts, as they have done to him.]
"As filhas do Mondego a morte escuraLongo tempo chorando memoraram,E, por memória eterna, em fonte puraAs lágrimas choradas transformaram;O nome lhe puseram, que inda dura,Dos amores de Inês que ali passaram.Vede que fresca fonte rega as flores,Que lágrimas são a água, e o nome amores.(Luís de Camões, "Os Lucíadas", Canto III, Stanza 135, cass de Antonio Gõçaluez, 1572)
["Mondego's daughter-Nymphs the death obscure
wept many a year, with wails of woe exceeding;
and for long mem'ry changed to fountain pure,
the floods of grief their eyes were ever feeding:
The name they gave it, which doth still endure,
revived Ignèz, whose murthered love lies bleeding,
see yon fresh fountain flowing 'mid the flowers,
tears are its waters, and its name "Amores!"]
(Camões, "The Luciads", Canto III, Stanza 135, trans Richard Francis Burton, Wyman & Sons, 1880)
Within this stripped-down Gothic space, lay two richly embellished sarcophagi; the tombs were moved to their current locations in 1956. Dona Inês lies to the north, Dom Pedro to the south, their feet facing towards the crossing so that when they wake in the afterlife and sit up, the first person they see is the other.
Both sarcophagi covers feature their likenesses, each attended by four small angels and two thurifers. Along the sides, Bible scenes are set inside Gothic aediculae. Each tomb is raised by six prone figures: Dona Inês' is held by human-chimeras, Dom Pedro's is held by lions.
The foot-end of Dona Inês' tomb includes an astonishing illustration of Christ passing judgement, the virtuous sent to up heaven, and the undeserving sent into the mouth of the Beast – all in a swirling, dynamic, 'yin and yang' composition. The head-end has an illustration of the scene of the Crucifixion at Calvary.
The head-end of Dom Pedro's tomb is something special. Known as 'The Wheel of Life', it incorporates a center rosette, a six-petal ring, and a twelve-petal ring. The six petals are scenes from the 'Wheel of Fortune', including an emaciated figure at the bottom crawling out of the petal and into the center rosette. The twelve petals are scenes from the life of Dona Inês and Dom Pedro, and features her murder at three o'clock, her decapitation at four o'clock, and his revenge at five o'clock. At the bottom of the Wheel, Dom Pedro lies on his tomb above the words: "A (QUI) É O FIM DO MU(NDO)" ("here is the end of the world").
With justice done to their transgressors, the lovers will finally be together and happy in the hereafter. The historian's words echo, "loved … in spite of his acts of cruelty and madness".
close-up (vertically flipped) from Google Arts & Culture
Alcobaça - Igreja (ambulatory)
Behind the altar, the two tombs are also connected by a semi-circular ambulatory, with nine small radial chapels. On closer inspection, the sixth chapel is a passage to a vaulted, wedge-shaped hallway that connects the Sacrista Medieval (currently closed), and the Capela do Santíssimo (Chapel of the Blessed Sacrament). This chapel is a real surprise: an ornate Manueline archway leads to a domed, Baroque prayer room, executed in a dark blue-violet, and featuring a statue of Christ carrying the cross and wearing bright-purple velvet robes.
There are folks worshipping, so it's best not to linger or intrude any further than to snap a quick picture of the dome from the threshold.
The intersection of these two ages, these two sensibilities, gives us a point of reflection: on all that we've seen in these two monasteries, on the stories we've heard, on the history we've learned, and on our thoughts of Portugal's national character. The monks may have been silent, but the architecture gives them an immortal voice.
Eskimos have dozens of words for snow, because snow defines their life experience. The Portuguese have a unique, untranslatable word: saudade (a longing, full of melancholy and regret). The absent, the lost, the mistreated, the unfinished, the unfulfilled – stories with fitting and proper morals in disheartening times, my sense is that saudade is especially present in places like Batalha and Alcobaça.




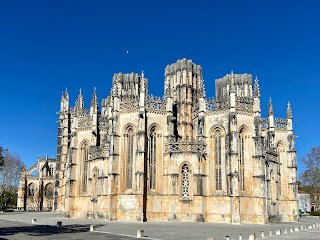
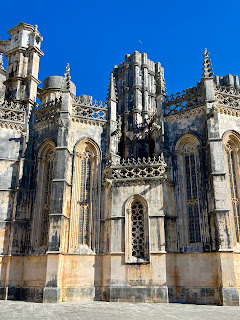



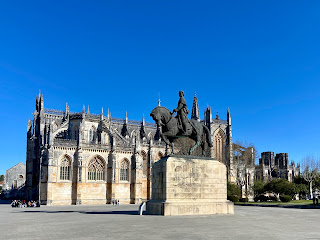











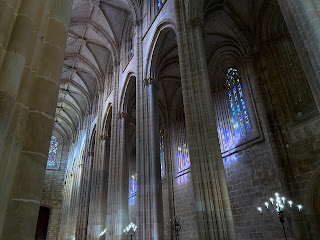
























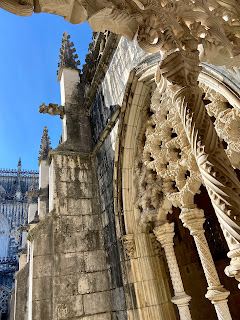























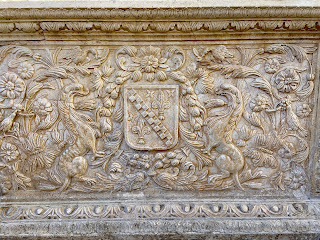
























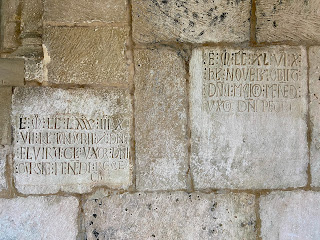















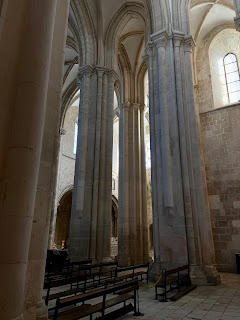















No comments:
Post a Comment