This day's road trip begins in Cantanhede (pop. 36,595 in 2011), though we are uncertain if the churches in these smaller towns will be open, especially on Saturday. These are not your typical tourist stops, but the town square, the Praça Marquês de Marialva, is engaging, with several stocky palm trees and an over-sized equestrian statue.
This morning, the ample square is unpopulated and impeccably swept. A carnival-style snack stand and the temporary structures to one side suggest some event has, or will soon take place (can't have an event without farturas). Luckily, the church is open, as someone is arranging flowers by the altar.
Igreja Matriz de Cantanhede dates from the sixteenth century. Local legend says it stands on the site of an old mosque, destroyed when the Reconquista reclaimed the town in 1087. The interior is in the Tuscan order, humble and uncomplicated, and not often seen. The dedication plaque in one of the capelas is dated "Outubro de 1654", which feels closer to the date of this interior. From each aisle, there are two barrel-vaulted side chapels, each deep enough to take a full-length pew, and another pair of altares colaterais on each side of the Altar Mor. The Altar Mor presents Saint Peter receiving the key from Christ.
The chapel to the right, originally built in the 1540's, contains the tombs of Dom António Luís de Menezes (1603-1675, 3rd Count of Cantanhede, 1st Marquis of Marialva) and his wife. He's the gentleman on the horse statue, too. So perhaps the seventeenth century is a historical highpoint for this church.
The chapel is dedicated to the Blessed Sacrament, with the monstrance in the temple-form at the very top. The altar features two medium-relief sculptures, which depict the appearance of the Risen Christ to the Virgin (left) and Mary Magdalene (right). Below are shallow niches with images of the four evangelists, and between the four, the Lamb of God is dramatically lit by a spotlight. Someone has even made an outstanding set of miniature green, satin curtains for the aedicula.
Our luck runs out quickly in Tocha (pop. 3,992 in 2011), as the Igreja de Nossa Senhora da Tocha (seventeenth century) is closed. Such a shame because the parking situation is a slam dunk, there's acres of parking. We suppose this is a fair ground or market area since there's so much empty space.
The church's legend tells of a lost Spaniard from Pontevedra: João Garcia de Bacelar found himself sinking and in fear for his life, called out to Our Lady, was saved by a 'miracle', so in 1610 made a promise to build this church. Nuestra Señora de Atocha is taken from the basilica in Madrid and reinforces Garcia de Bacelar's Spanish origin.
The exterior is clean but plain, as in 'really plain'. While we take a few obligatory pictures, a tiny blue car pulls up right in front, a small woman jumps out, opens the hatch, and hustles to the church with a tray of flowers. Well, we follow her, find the back door open, and the florists inside welcoming. It suddenly dawns on us that florists work Saturdays before Sunday services.
The exterior does not prepare us for the interior, which is glorious. The altar is set inside a domed tempietto, which sits under another domed chamber (on the exterior, no domes). The stresses of the ring-beam are taken by a set of four flying buttresses – inside a church, that's a first.
The nave is covered in blue-and-white azulejos (late eighteenth century). The florists are working at the altars, so we study the tiles first. The artwork may not be to the level of Vista Alegre, but it is honest and alive, wrapped by Dr-Seuss-like architecture and trees. One scene that really grabs our attention is Juditha beheading Holofernes. The great general's headless body is in his tent, pouring blood, while Juditha stands outside with her sword, and her maid hides the man's head.
In another panel, a woman sits with her child near a well, and a broken statue lays, beheaded, next to her. The cartouche seems to name this as "Cousin Rachel" ("Prima Rachel"), and she is near a well, but the Bible stories doesn't exactly line up with the image. Yet another panel shows Abigail pleading before King David, and another shows the story of Esthera. So the theme seems to be Bible stories involving women who prevent disasters, which is appropriate.
On either side of the Altar Mor are two stacked figures in the altares colaterais. On the left is Nossa Senhora de Fátima with Her rosaries, and above Her is Santo Antão. On the right is Sagrado Coração de Jesus, and above Him is São Sebastião. At the top of the arch is Santo Antão, with his name scrawled on the base stone (or does it say 'S Agosto'? or is it a date?).
We arrive at the Altar Mor and the florists are left primping. The tempietto is on a raised plinth, and includes eight Corinthian columns, and four radial buttresses. The buttresses meet the sides of the church on a chamfer. The chamfers continue up to form the ribs of outer vault. The upper dome is stenciled with decorative filigree. The tempietto's dome is painted on the outside with balusters and panels. This continues up to the lantern, which is capped with a smaller dome.
Surrounding the altar, the tiles on the perimeter of the outer walls are dated 1763, and form a set of panels with Marian symbols:
"… city of refuge (civitas refugii), open fountain for the house of David (fons patens domui David), no salvation outside (nulla salus extra) and another with a ship carried by the wind, whose letters are legible …" (Dr. Vergílio Correia, 1936, trans Apple/Google, 2022)
This Latin dictionary suggests the legible words, "innitar fluxis", might translate to "fleeting support". Or "fluxis" could also mean "flowing", as in the wind. Maybe it's a double entendre. Anyway, the two boats, the caravel and Noah's ark, make an entertaining contrast.
On the underside of the dome, there is decorative, polychromatic paintwork. The altarpiece features, Nossa Senhora (sixteenth century) raised quite high into the dome on a stepped pedestal. In the dome of the altarpiece there is an oculus, and an opportunity to light the figure (maybe not currently turned on).
On the chancel is a retable with a rather good Last Supper wood cut, apparently of recent vintage (it's signed "NP74").
As we enter, we see a small army encampment, holding the field between the "Forum" and the "Aqueduct". This is "O Vislumbre de um Imperio" (The Glimpse of an Empire) – horse riders, falconry, music and dance, and Russell Crowe look-a-likes. The bright canvas tents, banners, and fake columns create confusion on the site. "O Vislumbre" is quiet just now, though the market stalls are being set up. But we are here for the ruins.
The main road for the tour runs east to west, and the roof structure for the "House of the Fountains" is on the right. The arrows point to the south, and the first display is a pair of floor mosaics set on a concrete base, some distance from the ruined walls. There must be a reason to pull these up, but since they are not in situ, it might be an opportunity to clean and conserve them, and build a structure that would allow better viewing and some level of protection. Regardless, they are authentic and beautiful, and make an impressive greeting.
The main road is roped-off, so we continue west into the ruins in an area the "Guide to the Ruins" (third edition, 2017) calls, "Shops south of the main road". To our right (north) are the tumbled blocks of the stall cellars and the communicating corridor (we are looking at the backs of the shops). In front of us are the heavy, rough remains of the "Low-empire wall", running north and south. To our left is an area the map calls, "House of the swastika cross". This is the land of floor mosaics (third century AD).
This first house is built around a courtyard catchment (impluvium), which is marked with parts of the restored brick columns (peristylium) and some plantings in a quarter-circle pattern. Because visitors are kept from walking on the floors, the dirt paths are confusing. It becomes difficult to keep track of which ones you 'got' and how many times you 'got' it. Our fixing on basic landmarks helps orient us.
Closer to the "Low-empire wall", near the original entrance, is one mosaic with strong color and an intricate twisting-weaving geometric pattern. The "Guide" book tells us this would have been a connecting space between the sleeping chambers (cubiculae). Other patterns display stronger geometries (and swastikas), while the floor in the dining room (triclinium) features a maze-like meander.
Further south, the neighboring villa is the "House of skeletons" (second and third century AD), built around a smaller, rectangular impluvium. Again, the floor in the master bedroom (cubiculum) has amazing depth. Simply seeing the floors, however, it is still difficult to picture the entire edifice, or how they fit together. On the other hand, the proportions of these modest homes are a revelation. If the city is eight thousand, how many live in this house?
Continuing south, we reach a sloped area, smaller than one of the houses, the "Baths of the Walls" (thermae, late first century AD). The elements left behind are the infrastructure below baths. If the houses are difficult to complete in our imaginations, the task here is more difficult.
The "Guide" indicates the entrance on the west, now under the "Late-empire wall". Just by the entrance are close-set, low brick arches and a partial concrete deck, which are the caldarium (hot bath) reserved for women. The caldarium for men is in the center of the complex, in slightly rougher condition. At the far southwest corner, at the base of the "Late-empire wall", is the natatio (pool).
We walk past the "Baths", to the other side of the "Late-empire wall", and there find the "Palaeochristian basilica" (fourth century). In the middle of the rubble field, there is the base of a round chamber, which was the old baptistry. The from there, the nave, diaconicum, and main altar ran west to east; the altar was set into the pocket of the square-cut stone near the standing cylinder. The "Guide" describes the "Main chapel of the Paleochristian basilica with base for the chancel of the iconostasis and column".
In the distance are the very-fake (medieval?) towers of "O Vislumbre", and an enormous set of bleachers. This must the area set aside for demonstrations, music, and big dance numbers. Having the towers and the ruins in the same line of sight is disorienting.
Now headed north, we explore the "House attributed to Cantaber" (late first century AD), along the western side of the "Late-empire wall". The footprint of this house is larger than the first two houses together, it is extensive. Further west, there are three monumental columns, and directly north is the bell tower of a church.
The ruins divulge many interesting details: small arches, door sills, and steps. There are a few full-height brick columns which are part of the diaetae (garden rooms). Just along the "Late-empire wall", there are the flowery shapes of another impluvium, what the "Guide" calls, "Later addition (truncated perystile [sic])".
A convenient steel balcony gives views over the doorways to the peristyle.
In the center of this area is a set of hexagonal walls infilled with brick frameworks. These are the private thermae. The "Guide" refers to this as the "Hipocaust [sic] of the private baths" (ie, hypocaust).
Discrete posts and cables provide security for the archeological work around the bricks and prevent close inspection. They do look fragile, but also tempting.
A short hike to the southwest and we reach the "Southern Baths". Here, there are significant interventions, built of white stone and steel grating, intended (we assume) to support tourist traffic, but also perhaps to maintain the grounds at the edge of the ravine.
From north to south, the ground slopes towards the Rio de Mouros. At the top is the large "Cold pool" (frigidarium), now enclosed by a deck of stone pavers. From the deck, we survey the ruins of the central structure, including "Cold rooms", "Lanconicum"(sauna), and "Caldarium" (hot baths).
The lower level is the "Palaestra", a kind of exercise garden. The outline has been reconstructed in white stone, including the four exedrae. Like a 'fourth wall break', the superimposed elements might go too far in recreating the space. Or maybe it's as if the experience requires one complete exedra, if the intent is to give scale, color, and texture. Hard to say if it's too much or not enough.
Which is exactly why the fake towers and bleachers are so distracting.
From the "Palaestra", there are excellent views down to the ravine, which is likely the point of this siting. A further steel stair leads to to the excavation area under the temporary deck, which is currently roped off.
Heading back up hill towards the "Forum", we pass several other ruined houses. The "Insula north of the thermae" and the "Insula of the phallic vase" (first century AD) are two Roman city blocks, or apartment buildings. The "Insula phallic" included five residential units, along with shops that faced the street. A small pool or basin for laundry (fullonica) is inside, which suggests the purpose of the shops. But the structures are hardly legible, only rocks and shapes that suggest a layout.
The "Guide" does include a photo of the "phallic vase", which is now in the Museu, and it looks like a regular pot with a spout. Especially in such cases, the "Guide" is a great help (pick one up for 10€ at the bilheteria before your tour).
Just west of the "Forum" is the "Terrain of the Faculty of Letters", another insula with at least two residential units. In Portuguese "Faculty of Letters" is the literal translation for "faculdade de letras" (college of the humanities – ie, from Coimbra), whose members carried out some of the earliest excavations in Conímbriga. In this case the title refers to the 'who' not the 'what'.
We now turn our attention to the "Forum" (original from fifteenth century BC, rebuilt in late first century AD). Before ascending the ramp to the steel walkway, we try walking around the perimeter. The views from ground level are not the best. Around the west and north side, the most notable features are the foundation blocks for the floor beams.
From the east, we can see that the central square is covered with the same pavers we saw at the "Southern Baths". And we get our best look at the three restored Corinthian columns, which form part of the side portico (not the main temple). They look to be about twenty-five feet (eight meters?) tall, the northern-most column includes the capital as well as a section of the shaft with fluting. Alarmingly, he other two are stained black.
Because of the "O Vislumbre" encampment, we can go no further and turn around.
Up the steel ramp, we make the same circuit but from the inside of the portico. From here we can see the channels and catch basins that form some of the infrastructure for the "Forum". Also from the ramp, we can peer under the steel cover where archeologists are excavating a pre-Roman village – adobe houses and stone foundations, along two intersecting roads.
As the ramp wraps around, we return to the columns. Coming up the stairs, there are wedge-shaped brick pieces, stacked as spare column parts. Once on the floor, we get a better sense of the scale of the "Forum". The door leads up from the cryptoporticus, and sits under the upper level, which is the floor to the portico that surrounds the temple. By the door, there is also part of a fourth column, in relief.
The three restored columns are part of the portico around the central square, on the lower level. The upper portico and the temple would be so much higher – the "Guide" quotes this figure: "On the north there is a temple, of which only the foundations survive and whose frontispiece is raised almost eighteen meters (sixty feet)."
From the "Forum", it's a short walk to the north side of the "House attributed to Cantaber", with fantastic views to its "Central peristyle". Some elements of the entrance are still in place, a few partial columns and a stair landing. The landing is not roped-off and allows views to the "Private peristyle".
To the northwest lies the "Insula of the aqueduct" (first century AD), and the "Baths of the aqueduct" (second century AD). The "Insulsa" is built around a "Central perystile", right next to the "Aqueduct" that also functions as a cistern. Next to the cistern is the "Latrine" (the best place for that?). Facing the roads are a several of small "Shops and workshops". The "Stairs" is clear evidence that the "Insula" was a multi-story building.
Through the arch of the "Aqueduct" and the "Baths" are on the other side. They are currently protected by a fitted wood cover over the "Cold rooms" and the "Heated rooms" (with the exedrae).
Outside the "Late-empire wall" is a service building on lower ground. The "Guide" calls this a fullonica (laundry).
Finally, we enter the "House of the fountains" (second to third centuries AD). The "House" is nearly as big as "Cantaber", but the impluvium is quite a bit bigger. The space-frame roof incorporates a barrel-vaulted skylight over the fountains, where the roof would have been open. At the southwest corner of the house is the astonishing, circular mosaic of Perseus saving Andromeda from the sea monster (top image). So glad these mosaics are under a roof.
The mosaics near the "Vestibule", along the western edge of the fountains are spectacular. On the low wall on the left is a vending machine, insert 50¢ to turn on the waterworks for a few minutes – how fun.
Along the north edge of the pavilion is another steel and wood catwalk. Below, a stairway from the peristylium leads down to some service spaces on the lower level which, the "Guide" says, contains a latrine.
Just off the peristylium is "The room of the charioteer". The mosaic has hunting scenes, but we cannot find the charioteer. The corner mosaics represent the seasons, and the "Guide" indicates that the portrait closest to us, with the wreath of leaves, is "Autumn".
The room next to the "charioteer", and on-axis with the "Vestibule" and the "Central peristyle", is the "Triclinium". The architectural composition is impeccable, though it takes effort to see it, as the catwalk only grants certain views. It is at least easier to see the "House" come to life. Regardless, the "House of the fountains" is a satisfying finale.
The Museu Monográfico de Conímbriga collects various objects and artworks to fill in the rest of the story. Oddly, all the museum labels refer to catalog numbers, and the catalog is sold in the store, which is back at the bilheteria. After seeing the ruins, the time frame seems clear, so the rest is simply figuring out what the objects are, and for that, the displays do a more than reasonable job.
For example, this other case recreates the "House of the fountains": fasteners, door hardware, roof tiles, column bases. Like bill of materials, it's everything that goes into a house. The scale of the municipium is apparent, there's just so much stuff and most of the stuff is missing (pillaged, buried, or decomposed).
Understanding the 'quantity' is one thing, the Museu also present the 'quality'. There are pieces found at the "Forum", including a full maquette of the temple and peristylium. The head belongs to an imperial statue, possibly Caligula or Augustus. The foot is from a "monumental statue depicting an emperor in military dress". The torso is an emperor, possibly Claudius, in "divine pose". As a group, these show that the city housed Roman art of high quality.
The "Forum" provides one aspect, but to complete our images of the houses, the insulae, and the rest of the city, the Museu offers properly conserved examples of the mosaics, cornices, capitals, and other architectural elements.
Here are the pieces and the IKEA instructions, the rest is an exercise in mental assembly.
That's a full day, but we squeeze in one more stop, Montemor-o-Velho (pop. 26,171 in 2011). We have the destination map-pin in the wrong spot, and Siri sends us into town. Still, there's an escalator up from the town to the Castelo, so we park and look for signs.
We somehow get turned around and reach the Castelo and the Capela de Santo António without the escalator. The hike is easy, but we are on the wrong end. The castle's entrance is way on the other side. From the southwest, we walk around the base of the walls, through a ruined church, all with tantalizing views up to the bastions and battlements.
The portal is at the eastern end of the complex. There's a smooth, winding road and ample parking. Not sure how Siri missed that.
The Castelo de Montemor-o-Velho (ninth to eleventh century) is one of the older ones, and dates to the time of León and Castile. Though the defensive walls are multi-leveled, there are no big towers, or barbicans, or other newer (medieval) defensive technologies.
Passing the wide gate, and we are between the inner and out walls. We are heading back the way we came, just on the other side. The only defensive strategy at play is the long walk to the other end, so 'mild exhaustion'. The walk is a pleasure, in fact the ramp is like a garden, a lush alley of trees and shrubs. We arrive in the middle of the lawn, with a paved area and jacaranda trees in bloom all around the church.
In front of the Igreja de Santa Maria da Alcáçova (eleventh century) is a van, so no pictures of the front right now. The side door, however, is cracked open, and (yes!) the stevedores are inside removing chairs after, what looks like, a wedding. Not sure there's a better word to describe the interior except elegant': the spiral columns, the stone-trimmed arches, and the white-washed walls. The wedding flowers add another elegant touch.
The chair guys don't mind, so we explore the church. Near the side door is a chapel with a glowing altarpiece to the Santíssimo Sacramento (sixteenth century). Just above the lantern in relief, with curtains drawn like a stage set, is the Last Supper. The theatrical altar is reinforced by the patterned tiles and decorated dome.
In the main altar is Santa Maria da Alcáçova (of the citadel), and in this case, maybe the least interesting chapel.
The chapel on the left shows four figures. At the center is the expectant Virgin (Virgem do Ó, fourteenth century). On either side are Santa Apolónia (left, with martyr's palm, her teeth were removed) and Santa Luzia (right, with her plate, her eyes were removed). On the other side of the chapel, facing the Virgin, is the Angel of the Annunciation. At the top of the altar is the Lord, with a dark complexion, a crown, and the globe. The entire ensemble is by Mestro Pero, who's studio was in Coimbra during the middle of the fourteenth century.
The architectural frame of the altar is clearly from a later date. The faded polychrome on the statues and the scallops of the niches is beguiling. This continues across the mottled walls of the chapel, with faint frescoes of cherubs, a castle, and a horseman with his staff.
From the eastern parapet, we can see the exterior of the ascending chapels at the back of the church. A red-carpet runner covers the stairs to the lawn below. The runner is, without doubt, part of the wedding, and the lawn is spotless.
Though there is no 'palace' or 'keep', there are double-layered walls. The outer wall is separated by a street-wide gap from this higher, inner wall. The lines of crenelations and battlements, some strait and some curved, create a dynamic foreground to the sight of the countryside.
The yard contains some foundations and ruins that suggest there may have additional constructions. The one actual tower is not defensive; it is the bell tower for the Capela de Santo António outside the walls.
Other still-standing, partial-walls hint where there was a Paço.
It's past six. We press our luck and walk back to Montemor-o-Velho. To make up time, we forgo a nice sit-down dinner, and decide that later, we'll get take-out pizza or something.
José Saramago mentions two churches here: the Igreja da Misericórdia and the Convent of Our Lady of the Angels. Will they be open? We are parked near "Angels", so we go in search of "Misericórdia" (late sixteenth century). We use switchbacks and stairs to descend. From the bottom of the hill, the Castelo sits like a crown over the town.
The church is as sweet as can be, but it is shut, a little sad, and deserted. We find it very much as Saramago did (though, without the weeds):
So he went into the town and stopped as close as possible to the the Igreja da Misericordia, right on the waterside. Its proximity would be the more laudable but for the fact that, at high tide, the river does actually come into the church. The traveller has no idea what happens on such occasions, or whether the saints are obliged to lift the hems of their garments in order not to get wet, but what he does know is that in writing these words, which seem almost disrespectful, he is disguising his indignation at what he feels to be a lack of respect due to precious works of art, condemned to death by indifference and neglect … When, over the main door, he spies Our Lady of Mercy garlanded with parasitic weeds whose roots eat away at the stone joints, and gazes upon and is moved by the sight, he also employs a form of prayer: love lost in admiration. (José Saramago, “Journey to Portugal,” 1990; trans Hopkinson-Caistor, 2000)
The Convento e Igreja de Nossa Senhora dos Anjos (early sixteenth century), on the other hand is a hive of activity, even at this late hour. And the condition of the church is the opposite of Saramago's description:
The traveller at once comprehended that he was in a place of profound reverence. Portugal contains many things of beauty, and if you can’t conclude as much from this account, the fault must lie in a failure of communication, but the Convent of Our Lady of the Angels needs no greater praise than the sudden intake of breath which hits us as we enter. Its inhalation derives from two causes: firstly from the ineffable loveliness gathered and harmoniously joined in this place; and secondly from the ruined condition in which it is to be found, cracked and stained with damp, and with green slime invading everything. The traveller is distressed, asking himself how things could have come to such a pass … The traveller makes an effort not to see the bruises and blemishes, and the beauty of the church is such that he succeeds. (José Saramago, “Journey to Portugal,” 1990; trans Hopkinson-Caistor, 2000)
A full-scale restoration is underway. The exterior of the church is fresh and white. New walkways are laid out and ready for concrete. The stone surrounds of the doors and windows are dirt-free. And, again, the door is open, and the florists are dressing the altars.
Saramago introduces the chapels for the Deposition and the Annunciation:
In Portugal there’s a lot of talk of the Romanesque, Manueline and Baroque styles. We discuss the Renaissance less. Perhaps this is because it all arrived from abroad, perhaps because it had no national development on our soil. Such subtleties are of little interest in Montemor-o-Velho: what we have before us, here in the Chapel of the Deposition, there in that of the Annunciation, are Renaissance masterpieces which would be hailed as such in Italy, birthplace of the Renaissance And talking of Italy, the traveller thinks ironically of how, had the Italians a church like this they’d guard it like gold, maintain it in tip-top condition, while the Portuguese would travel to it from far and near, lamenting that something so rare should belong to a foreign country. (José Saramago, “Journey to Portugal,” 1990; trans Hopkinson-Caistor, 2000)
The Chapel of the Deposition is remarkable for the expressive sculptures of the Virgin and Magdalene. The cross behind them, however, in low relief, feels very flat and incomplete. The architectural composition, however, adds the life that background lacks. The vaulting is exuberant, with subtle, low-relief swirls, and birds painted on the concave stone. In the chapel arch, heads pop out of the lunettes, mouths agape at the tragedy.
The sculpture in the Chapel of the Annunciation, however, is stiffer, maybe not quite a "masterpiece". In this case, the architecture carries the work, especially the beautiful, ribbed dome. The pendentives, with their downward-facing roundels, are unusual, and create shadows that frame the altar. A painted diamond-trellis overlays the joints and surfaces of the stonework. And oddly, the pier just to the right of the chapel arch obstructs a window. There are counterpoints in the layering of the work.
The main altar is also fascinating for the Gothic forms, the teeny windows, and the remnants of an old fresco. It is a church with a lot of dimension, and fully refreshed.
As we leave, we study the east-facing facade and see that the chapels have been added to the body of the church, with some interesting buttressing.
The traveller has no desire to leave … Conímbriga is luckier: it’s a Roman ruin. This is a Portuguese ruin, and nobody visits it: a ruin is clearly as noted as a prophet in his own country. It’s true that sometimes we rush and attempt to set a disaster to rights, but always when it’s too late. (José Saramago, “Journey to Portugal,” 1990; trans Hopkinson-Caistor, 2000)
We must convince our guide, Saramago, it's not too late. The work goes on and Portugal is the better for it. As we drive along the EN111, the Castelo hovers into view. From this prospect, it stands proudly on the high ground above the flooded fields of the Paul do Taipal.
It's the end of a long, full day, the kind of day that rewards us for 'trying'. Almost everything has paid off (our gratitude to the florists), and our pizza awaits (A Milaneza, obrigado!).




















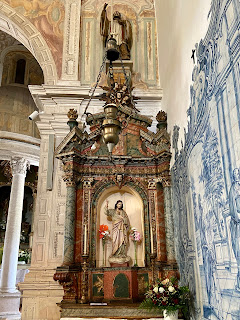





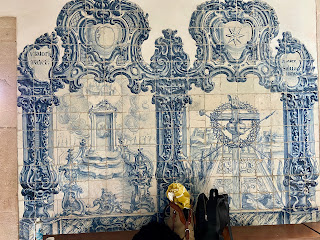






























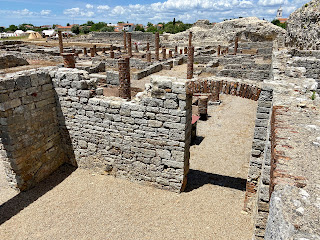
























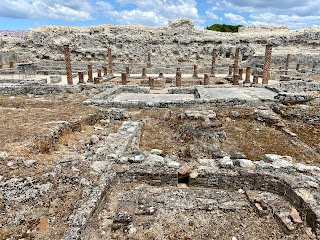






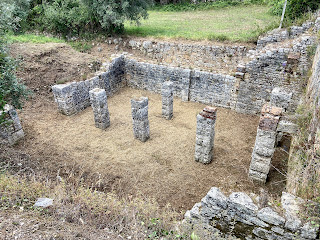











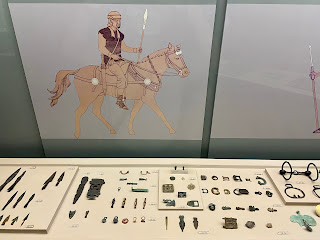










































































No comments:
Post a Comment