Marseilles came to me in between time, opening up a floodgate of swirling waves into my nonchalant promenade, forming a sparkling shower, an apostrophe of fulfilment. Marseilles! Again, I say Marseilles, gateway to the East! I wrote a card to August Perret, stating "What a port this port of Marseilles! Yet what is Marseilles? A city of life, swarming with life - facades, ships, waves, shellfish and fish with scales to dream of. A city of fortresses, of peoples. The Empire reigns along the port facades, and by Empire I mean the whole of Europe. The City Hall is King of this Empire. And it is an empire that also encompasses China and the Indies. It is the port of facades; the sea viewed beyond fortresses. It is the second Attica. It is the grandeur of Greece." – (Le Corbusier, letter to William Ritter, 1915; Choix de Lettres, Birkhäuser, 2002, p 114)
The Unité d'Habitation (1947-52) sits south and outside the historic center of Marseille (pop 877,215 in 2022). This is the prototype of the prototypes for today's familiar social housing blocks. Designed by Le Corbusier under the imprimatur of his 'Le Cité Radieuse' (the book, La Villa Radieuse, 1933), it has a Portuguese connection in its association with the designer and artist Nadir Alfonso.
The Uber drops us in the car park on the western side of the Unité. We cross under the structure, noting the U-shape plan of the 'pilotis', their sharp board forms, and the many bicycles stashed between them. We meet our group near the red and blue pylon on the eastern side. The morning sun is hitting the brightly colored, honeycomb cells of the facade. Eighty years old, and the building looks remarkably crisp.
At the base of 'la tour des ascenseurs' (elevator tower), molded into the concrete, is an homage to 'Le Modulor', Le Corbusier's system of human-scale proportions. This is the first hint of the many post-war ideas packed into this experimental design. With its initial development beginning in 1943 and the publication of the first book in 1948, the development of Le Modulor and the construction of this Unité are concurrent.
The structural bulk is divided in four by three construction joints: the southern apartment units and the first five bays; the next four bays, the tour, and the adjoining bay; then to the north, two sets of eight-bays. Except for a few inversions, the bays are regular. extending from the tour to the north, at the level of the sixth and seventh floors, is a band of vertical blades forming a distinctive 'brise-soleil'.
Our guide leads the group from the eastern side, with is wide and open lawn, around the southern end of the building, with its slightly irregular arrangement of cells. Here the yard pitches up to a tree-covered berm; there is a tennis court hidden up there and we can hear the gameplay.
Coming back around to the western side, we can see the low volume of the lobby and the curvilinear, boomerang form of 'La Casquette' (cap) protecting the drop-off area. Also, there is a double-height 'loggia' in the three bays on the west facade, in line with the vertical brise-soleil, and corresponding to the tour.
Aside from the emergency and service stairs, the only habitable element of the Unité that touches the ground plane is 'Le Halle d'Entrée'. The Halle is made of two low blocks: an entry lobby with doors facing west (to La Casquette) and south (between the pilotis), and an elevator lobby which contains the security desk.
The interior of the Halle is unexpected warm and earthy, with a highly grained stone applied to the floor, mimicking the concrete formwork. Small colored squares accentuate the two deeply set art-glass panels, one facing north and one south. A series of mini-pilotis penetrate the translucent, up-lit base plates, further disassociating the structure and the ground.
Our guide takes us to the sixth floor, where we enter the 'Les Services Communs', a double-height retail corridor. Just opposite the elevators is the lobby to the hotel, Hôtel Le Corbusier, looking almost Art Deco, with its glossy wood and dark accents. The cube-like LC2 chairs in chromed stainless and leather seem to fit right in. The restaurant, Le Ventre de l'Architecte, utilizes the two-story loggia and offers views to the west and the Mediterranean.
Walking to the north, a small tea shop is next to the hotel lobby. To the east is a large community room; there is a yoga class in progress. Around the corner to the west is an open area that leads to a pair of retail streets, Les Rues Intérierures: a bookstore, a design gallery (Kolektiv 318), and a physiotherapy (kinesitherapie) office.
Along the Rue, we have broken views to the west, through the vertical brise-soleil, as well as a long running bench of cast concrete with inset elements, and a line of curvy light stands. At the north end of the Rue is a door to the corkscrew fire escape and the stairs up to the seventh level shops and offices.
If you want to raise your family in seclusion, in silence, and in the conditions of nature … place yourselves amongst 2,000 persons, take yourself by the hand, pass by a single door accompanied by four elevators of twenty persons capacity each … You will enjoy solitude, silence and the rapidity of "outside inside" contacts. Your houses will be 160 ft high. You will have an elevator in motion (rising or descending) every 40 ft, that is to say, in a few seconds.Surrounding the house will be parks for the games of children, for adolescents and for adults. The city will be green. And on the roof there will be amazing kindergartens. – (Le Corbusier, Euvre Complète, vol 7, 1957-65, Les Editions d’bristecture Zurich, 1970, p 208)
From here, the tour group moves to one of the residential floors and a different kind of Rue Intérierure. The lobby is low and dim, but the elements are brightly painted red, yellow, green, and blue. The street itself is nearly black, and the wall panels are pebble-dash concrete. A bank of mailboxes hangs just off the lobby.
Each entry is tightly lit, with a painted scoop over the door. Each door incorporates a simple, thick wood handle and a standard hardware set. Next to this is a stack of service cabinets that allows vendors to deposit packages, check utility meters, and drop fresh groceries into the refrigerated receptacle integrated into the kitchen. The view down the Rue is like a darkened rainbow reflected on the ceiling plaster and the shimmering pavement.
We don blue booties and enter the recently restored model unit. A closet (with the box of booties) and a storage space under the stairs are just to the left; the galley kitchen is to the right. Compact and uncomplicated, the counters and cabinets are a red-yellow-green 'De Styjl'-like checkerboard (le brun rouge, le jaunt pâle, le vert moyen). There is a little pass-through in the center of the bar-height divider to 'Le Coin Repas' (dining).
The overhead cabinets above the sink are tipped downward for easy access. The height of the sink is set just above the height of the stove. Aluminum edging and appliance trim connect the various work surfaces; there is a built-in bin to hold soaps and scrub brushes.
The interior design is the work of Charlotte Perriand, and maximizes the long, narrow floor plan of Le Corbusier's Modulor apartment, with the proportional system delineated by the panel trim (we could hardly help but notice how our guide steps up to the window mullions and aligns to the system – 'La Femme Modulor').
For example, as the Coin extends to 'Le Séjour' (living), Perriand provides two shallow display frames, painted blue (le bleu natier), for objects, books, or curios. This leads to the double-height glass curtain wall, with a low storage bench and armrest along the base. The center panel swings to provide access to the loggia, the unit's private balcony. And here, the thickened concrete sill forms a built-in elbow counter above the gridded concrete lattice.
The designs of the stairs and metalwork are in collaboration with Jean Prouvé. The stringers are a triangular profile from a folded steel sheet, resulting in trapezoidal treads; this lends a dynamism to our climb. Above, the fascia includes a vertical wood baffle, a geometrical counterpoint to the stairs.
Upstairs, 'La Partie Central' is a kind of family-scaled storage room, with Perriand's open shelves and closets, and the shared shower room, separated by a marine door. Turning back around to our left, we enter 'La Grande Chambre', which overlooks the Séjour. The view from the mezzanine is outstanding.
At the side, the cabinetry is painted a cool, light grey (le gris perle), but at the mezzanine's edge, it matches the lime-washed walls (le blanc de chaux); the end counter of the grey cabinet, opposite the low wooden baffle, is a changing table. A grey cupboard sits within the adjoining wall, along with the door to the en suite bathroom, which includes a tub.
'Les Chambres d'Enfants' both include a stall with a sink (hung quite low) near the door, and a small wardrobe. A sliding slate partition connects the Chambres, and doubles as a blackboard – the rooms can thus be expanded into a play space. Each room has its own loggia, possessing formed ledges with diamond inserts and other built-ins. A rolled sunshade hangs from the soffit; only the single-story loggias have these colorful shades.
Our next stop is the roof, 'Le Toit Terrasse'. For Le Corbusier, this is the literal and figurative crown of his plan, an open-air community space with 'L'ÉcoleMaternelle' (nursery school), 'bassin' (pool), 'gymnase' (gym), and 'la piste de course à pied' (track).
The roof is organized around three striking, vertical elements: a pair of almost conical 'Cheminée de Ventilation' (ventilation stacks), and the chunky rectangular tour. Exiting the elevator landing, we see box on pilotis to the south; this is 'La Crèche Garderie', which literally floats above the 'Le Bassin for Enfants' (wading pool). Access to the Crèche is by a long switch-back ramp as well as stairs (which small children cannot climb). The concrete surfaces of the ramp and the tour are studded with glass blocks and diagonal tiles.
One of the conical stacks looms over the Crèche. The shape derives from the three circular fan units atop the formed concrete shaft; it is both organic and mechanical. A kitchen and office slots beside the tour, next to the landing, and connects to and serves the gymnase. From the south, a brise-soleil protects those exercising from the strong sun. Punctuating the gymnase, a low line of fittings faces the piste, which is enclosed with a parapet.
From the north, the arching form the gymnase is visible, with wood and tile accents, the fin at the top, looking chapel-like. On this side, the Toit opens into an esplanade, where we find another exercise class, in progress (so no photos, but the clothes, water bottles, and bags of the participants are on the stairs, etc).
La théâtre, a stage-like structure with a backdrop screen, is at the far north end of the esplanade. – amazing to think that Le Corbusier would think to provide such an amenity.
The space was too large and the horizon not interesting enough to be framed. We there fore built a wall on the right-hand side and a tiered stage at the back. This can serve as a ready-made theater in summer. – (Le Corbusier, L'Unité d'Habiation de Marseille, Birkhäuser, 2004, p 112)
Our guided tour ends, and the exercise class breaks up. We stay to take pictures and consider the active community that is thriving here. The spaces are cared for and clean; the colors and textures are vibrant. The planting beds are well tended and full of life.
Having seen the balcony that overhangs the parapet, we walk around the tour to see if it is accessible, but it is not. A bit of a letdown, still, the 360-views of the city, the sea, and the mountains from the parapet are marvelous.
We head back down to the tea shop, L'Archi Gourmand, to get some lunch. On the way, we get a closer look at some of the sunlight screens: the circular ceramic baffles near the former laundry space and the concrete staves of the brise-soleil.
We stop into the showroom of Maison Mirbel. Here, they have one of the kitchen units and we get to touch and try the doors and hardware. The designer's shop has textiles, housewares, cards, and gift items.
We also notice the yoga class has vacated their room. On the side wall is a to-scale, graphical depiction of Le Modulor. We wonder if the yoga poses are affected by the diagrams and measurements. Les Rues Intérierures are busy and the common spaces well-used.
After lunch, we make continue down to the lobby. We realize that there is a directory for the retail spaces on Les Rues Intérierures.
Outside, we inspect the intriguing external details: the outside of the art-glass panels, the stone pavers below La Casquette, even the cast concrete exit stairs and service structures – all adding to the sculptural and textural ensemble. We begin a slow loop around the exterior.
At the north end of the building, because of the lack of passive solar, there are no units and the facade is blank, except for the cork-screw fire exit for Les Rues Intérierures. Crossing back to the eastern side, which is now in the midday sun, with milder shadows and coloring.
With the area unoccupied, we return to the homage to Le Modulor. A small, carved altar sits in front of the molded wall section and acts as a primer for the designs behind it. The end design is particularly telling, with the outline of the Unité's structure, the trees, Le Toit Terrasse, and the car defining this image for a recovering and hopeful world.
I am delighted and honoured to hand over to you the 'Unité d'Habitation de Grandeur Conforme', the first demonstration of a housing block suited to modern life.[ … ]Here it stands, the 'Unité d'Habitation de Grandeur Conforme', built according to no regulation, and built in the face of disastrous rulings. Built for people, on a human-size scale. Built, too, using robust modern techniques and revealing the modern splendour of bare concrete. And lastly, built as a means of putting today's sensational resources to the service of a family home, that essential unit of society. – (Le Corbusier, opening speech, Oct 14, 1952; L'Unité d'Habiation de Marseille, Birkhäuser, 2004, p 175-76)
We finish our loop around the south facade and wait for our Uber underneath La Casquette. In researching this post, we find savage critiques of Le Corbusier's ideas and designs in articles, reviews, and videos. Perhaps as clickbait, the word 'failure' is in their headlines.
We remind ourselves, this is after World War II, with Marseille heavily damaged – this project is the result of a high-risk, high-reward gamble. Today, the building is full of engaged inhabitants, with lively shops, offices, and places to eat; even the hotel is going strong. So many of the concepts born from Le Corbusier's experimental work are now spread far and wide.
For sure there are faults we may want to change or erase, but how do we not celebrate the singular expression of radical and world-changing ideas? packed full of innovative design? involving new building technologies? and whose qualities have stood the test of eighty years?
This is an architectural triumph of the highest order – a true modern masterpiece.
We call an Uber to bring us back to Marseilles, historic center. To make things easy, we instruct the driver to take us to the highest point that we may walk home downhill. The highest point is the Basilique Notre-Dame de la Garde (19th century).
We know from our walk yesterday that La Vierge à l'Enfant (19th century), the enormous golden figures that crown the campanile, is covered in scaffolding, but the church and the viewpoint seem too good to miss. Like the pilgrimage church familiar to us from Portugal, there is still a climb that the Uber cannot prevent, and the driver drop us on the stairway just off the main parking area. Already the views are outstanding.
We continue up, passing a series of small plaques marking Le Chemin de Croix. There is a small ceremony lead by a priest near the top, as a group completes the Chemin. The stair turns to the right and brings us to a wide terrace, with more astonishing views. At the center of the terrace is a Pietà, 'La Passion du Christ,' bringing the Mother-Son story full circle.
The Basilique is built on the remains of an old fortress, and one of the old bastions is on the right side. At the foot of the walls is another figure of Christ, revealing His Sacré-Cœur and blessing the sea, which seems appropriate for Marseille.
The interior is an explosion of color, with sparkling gold domes and candy-cane vaults. Given the fairly young age of the Basilique, we are surprised to see Byzantine-style mosaics filling the ceiling. Continuing the maritime theme, models of boats are suspended on cords dangling from the ceilings; we assume they represent real boats at sea and seek protections and blessings.
There are three bays to the crossing: three gold domes with arched side chapels on either side. Each dome features a different flower, arrayed in a kaleidoscope against the gold: first red (thistles?), then blue (irises?), and near the crossing, white (lilies) – very French.
The half dome of the main altar also features a roundel containing the mosaic of a sailing vessel surrounded by peacocks and other birds, including a dove centered above the boat below a field of stars. The central figures are another Vierge à l'Enfant, crowned, with the words: AVE GRATIA PLENA.
In the tympanum is an Annunciation scene, and at each side two tiered pendentives with the Eagle of Saint John on the right, and the Angel of Saint Matthew on the left – each holding a quill and gospel book.
An octagonal dome covers the crossing, with four angels holding a flower wreath around Maria's monogram, with garlands and ribbons.
A closer examination shows us that the model boats hang from thin cables mounted at the tops of the roundels in the pendentives of the domes in the nave. There are all kinds of sailing ships, steam ships, even a sea plane. Thus, the cables begin just above images of Noah's Ark, or The Ten Commandments, Aaron's Rod, and so on.
The ushers ask us to leave; they are getting ready for services. The bels start ringing as we stand on the upper landing, under the scaffolding, looking out to the Mediterranean Sea, the Îles du Frioul to our left and the Le Vieux-Port to our right.
The afternoon crowd spills out of the Basilique. Over the entry we see one last mosaic in the tympanum, 'La Vierge Entronisée', signed by the architect Henry Rèvoil, 1895: JE VOUS SALUE MARIE.
Before descending the stairs, we take a lap around the upper terrace. Then we make our way back, passing through the tunnel under Le Fort Saint-Nicolas.













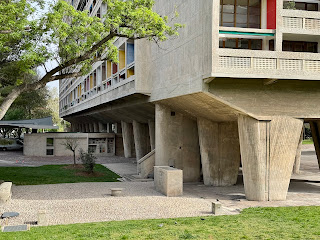























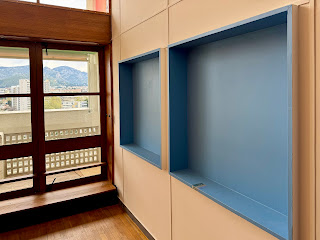
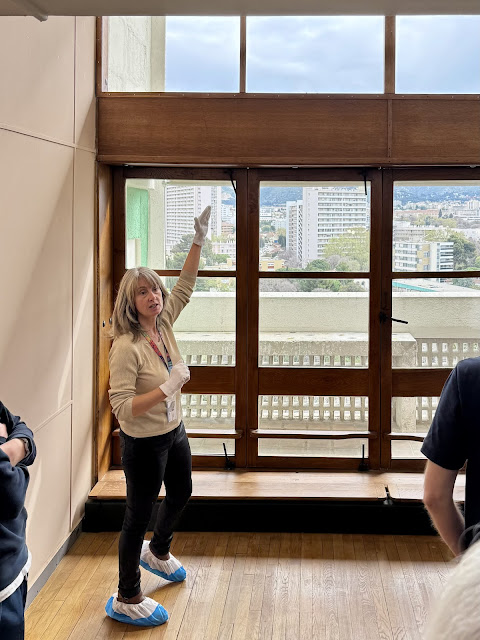












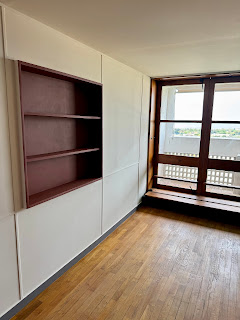

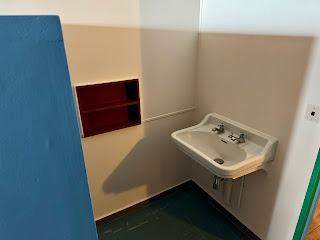



























































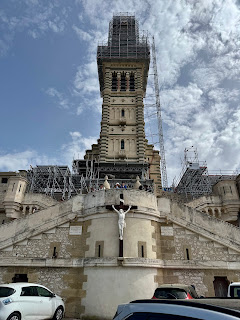
















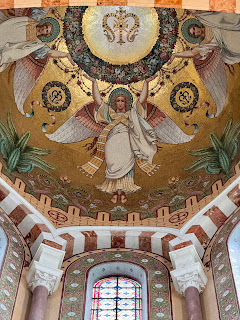
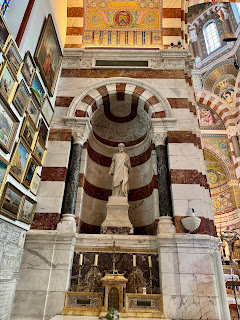







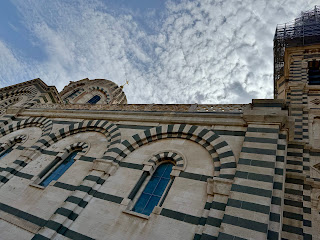


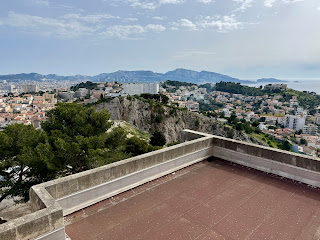




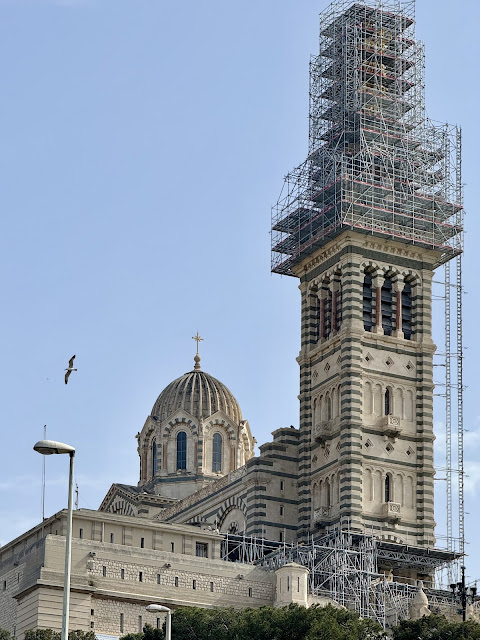


No comments:
Post a Comment