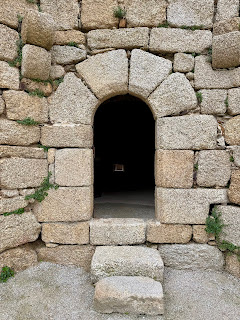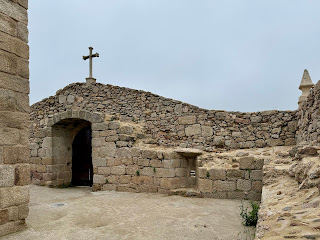The Castelo de Alfaiates (late 12th, early 13th centuries) is open again, which closes a loop left from our visits in October 2021 and September 2023 when the renovation works kept the site shut. The village of Alfaiates (pop 360 in 2021) is just a few minutes from the Spanish border, originally established by Alfonso IX of the Kingdom of León. Its Portuguese heritage dates from the Tratado de Alcanises, which sets the border between Portugal and Spain in 1297.
Most of the walls we see today date from the sixteenth century, when the Ribacoa region was defended by Dom Manuel I during the height of the Age of Discovery. This accounts for the Manueline carvings over the main gate and south-facing tower wall. It's a tiny aldeia with a tiny castelo, but rich with history – and the fascinating restoration project makes this evident.
The requalificado involves the stabilization of the walls, the insertion of a steel stair structure in the torre de menagem (tower keep), and the installation of new signage – connecting the larger historical narrative with the lives of the people who inhabited and built the site all the way back to prehistoric times.
Muralha Castreja
As intervenções arqueológicas realizadas no interior do castelo permitiram detetar vestígios habitacionais, assinalados por níveis ocupacionais preservados com restos construtivos e materiais que testemunham essa presença: nomeadamente cerâmicas de fabrico manual e a torno, fíbulas (XVII), cossoiros, contas de colar e mós manuais (XV), bem como uma estrutura doméstica de combustão, definida por pedaços de barro cozido, associados a cinzas e carvões.
Foram igualmente descobertos os alicerces da muralha do povoado castrejo. (XVI) Era uma construção sólida e maciça de alvenaria irregular de granito e xisto, com mais de 4m de espessura, embora não tenham sido identificados os dois paramentos faciais.
Pela qualidade dos materiais e pela robustez da construção defensiva, sabemos hoje que o castelo de Alfaiates foi erguido sobre um povoado fortificado de grande envergadura, datado do I milénio a.C., que terá sido abandonado com a Romanização.
[Castro Wall
The archaeological interventions carried out inside the castle made it possible to detect housing remains, marked by occupational levels preserved with constructive remains and materials that testify to this presence: namely hand-made and lathe ceramics, fibulae (XVII), cossoiros, necklace beads and manual millstones (XV), as well as a domestic combustion structure, defined by pieces of baked clay, associated with ashes and coals.
The foundations of the wall of the Castro village were also discovered. (XVI) It was a solid and massive construction of irregular granite and shale masonry, more than 4m thick, although the two facing walls were not identified.Due to the quality of the materials and the robustness of the defensive construction, we know today that the castle of Alfaiates was erected on a large, fortified village, dating from the first millennium BC, which will have been abandoned with Romanization.](trans by MacOS)
The front gate snips one corner of the square-plan, outer curtain wall at a diagonal. Upon entering, we immediately face a squat tower, which contains only a few low, small openings. Rather than a circuitous defensive entry, this perhaps provides a position for artillery to, point-blank, blast the invading forces.
The inner curtain wall to the north (our left) is in ruins, barely more than ankle high. The wall to west is roughly intact and brings us around to the southern yard or bailey, where there is an arrangement of stone artifacts.
The outer walls include several layers of construction and infill, as explained in the 'Recinto Exterior' panel. Much of this rebuilding dates from the sixteenth and seventeenth century, including the round, double-height bastions standing at each intersection.
The parapets display evidence of medieval arrow loops and battlements, as well as Imperial-era crenellations for cannons. The merlons vary in width according to the time of construction.
All the weeds and moss that we saw in our early research are gone, though the walls still keep a sense of age and patina – they are not 'bleached' as we have seen in other restoration projects. The tops of the parapets are filled with a protective grout or concrete to hold the edge. And houses are visible, many built right against the ancient barricades.
Another bailey lays to the west, made wider by the missing north and west inner walls, which expose the inner court. From here, we find the entrance to the torre menagem, and inside the new steel staircase.
The dark structure is thoughtful in the way it allows access to as well as some light. A catwalk connects the two mid-level windows and the portal that would lead to the top of the inner walls, which are ruined and inaccessible.
The 'Obras de Conservação e Reabilitação do Castelo de Alfaiates' dedication is by the tower door and is dated August 3, 2024. Another panel explains the cross and finials at the front gate – a cemetery occupied the ground from 1903 to 1962.
Stepped stones and a small archway lead into the torre do portão, just behind the gate. The tight defensive opening is opposite, illuminating the tall, vaulted space.
(Brás Garcia de Mascarenhas; "Viriato Trágico", Canto I, estrofe 1; 1642-?, pub 1699)Canto um Pastor, Amores, e Armas canto,Canto o Raio do monte, e da campanha,Terror da Itália, e do mundo espanto,Glória de Portugal, honra de Espanha:Triunfante da Águia, que triunfando tanto,Tanto a seus raios tímida se acanha,Que à traição, só dormindo, o viu rendido,Porque desperto nunca foi vencido.
[I sing of a Shepherd, of Loves, and of Arms I sing,I sing the Ray of the mountain, and of the campaign,Terror of Italy, and of the world aston'shing,Gloria t' Portugal, and honor so of Spain:Triumphant the Eagle, whose triumph is unfailing,Too often shy of its rays then does it shy away,That to treach'ry, only sleeping, saw him conceded,Because awake he was never defeated.]
The kiosk near the tourist information trailer shows one more historic site in town. The ruins of the old gate, through the outer village walls, are just behind the Romanesque Igreja da Misericórdia (13th century).
At sunset, we go in search of this remnant and find it near the northeastern side of town; it is now part of a house. We imagine the mason found the old stone gate post, and just built the house from there. The timber pockets for the barricade are still visible.
The signage says: "Restos da cerca do século XVII" [remains of the 17th century enclosure]. A stone marker stands across the street and dates from 1896 – very reminiscent of a marker near the house where we are staying on the southwestern side of the village (see below), which dates from 1900.
Just beyond this marker is the Capela de São Miguel (18th century), a large stone fountain (2009), and the cemitério.
For a deeper dive, here is a video from the Município do Sabugal which explain the history of the Castelo (try auto-generated English sub-titles). For an academic deeper dive, there is this archaeological report (Marcos Osório, et al, A longa história das estruturas defensivas de Alfaiates: Da Idade do Ferro às Invasões Francesas).
The report documents the history of the defensive walls and fortifications around Alfaiates, and includes a map illustrating the old gate as a 'tooth' on an otherwise continuous line, protected by a prominent baluarte (bulwark).
And, finally, the owner of the house in Alfaiates shares information that explains the stone markers. They are stations on a via-sacra – objects of a tradition that connects several aldeias in the area (incl Sortelha, Vila do Touro, and Vilar Maior).














































No comments:
Post a Comment